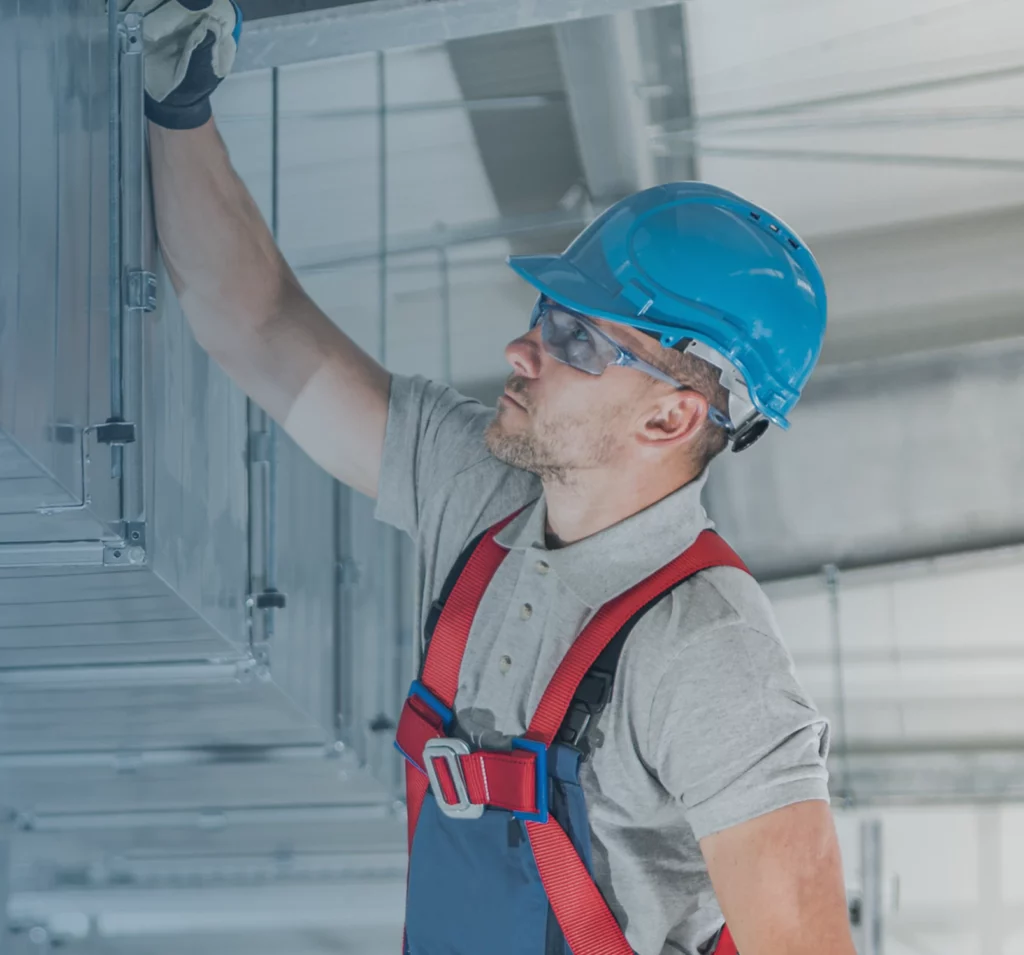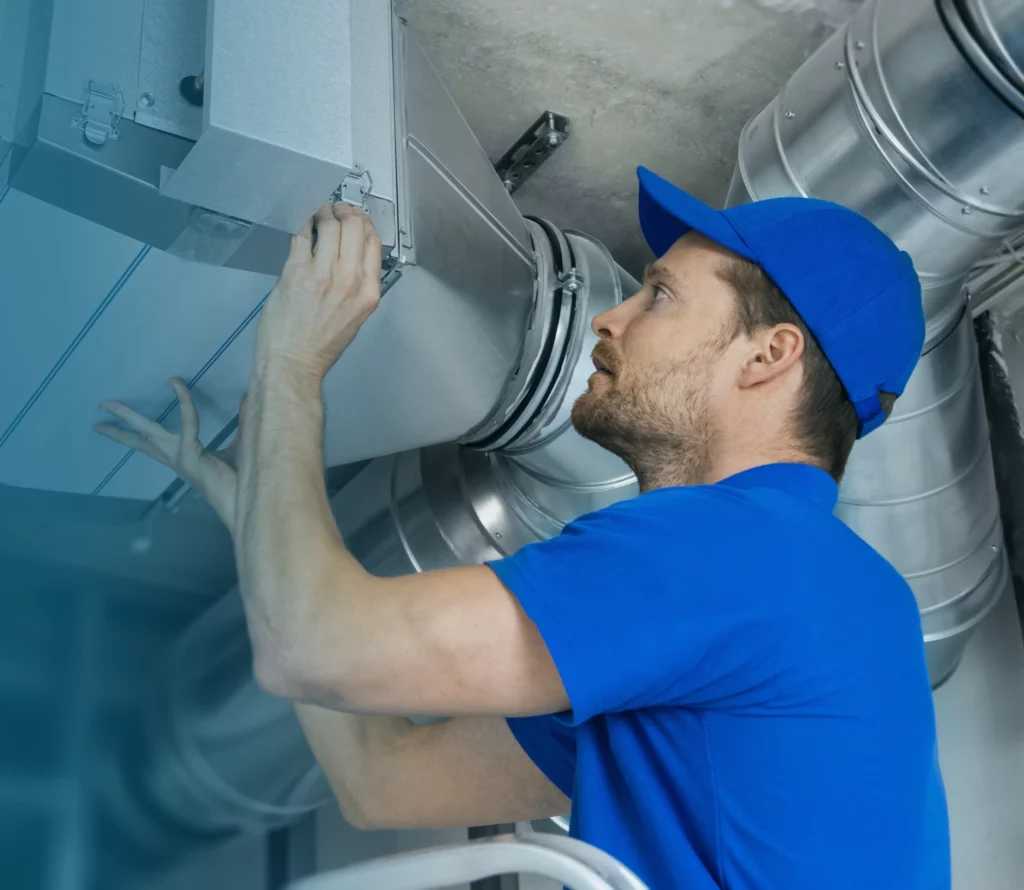Commercial HVAC systems demand precision, expertise, and comprehensive planning to ensure optimal performance and efficiency. Our Sacramento team specializes in creating detailed project specifications that serve as the foundation for successful HVAC installations, upgrades, and retrofits. From medical facilities to office complexes, we provide thorough documentation that aligns with your building’s unique requirements, local codes, and sustainability goals.
In Sacramento, CA

Successful HVAC projects begin with a comprehensive planning phase, establishing clear objectives and expectations. Our engineers meet with you during the initial consultation to understand operational requirements, budget parameters, and facility-specific challenges. This is followed by a thorough site assessment, analyzing existing infrastructure, spatial constraints, and building characteristics that might impact system design and installation. Our team then develops a detailed scope definition, outlining all project components, deliverables, and specific requirements that will be incorporated into the final contract documents. The planning phase culminates in creating a strategic timeline that accounts for equipment lead times, building occupancy patterns, and any operational constraints that might affect execution. This systematic approach ensures all parameters are clearly defined before the design phase, minimizing the risk of costly changes or delays during implementation.
The foundation of every commercial HVAC project lies in precise technical specifications that guide system design and installation. Our engineers develop comprehensive parameters based on detailed load calculations, accounting for building orientation, occupancy patterns, thermal characteristics of construction materials, and other factors. These assessments inform equipment specifications, ensuring the system meets current demands and accommodates future expansion possibilities. Each technical requirement is carefully evaluated against modern energy efficiency standards, incorporating the latest innovations in HVAC technology to optimize performance while minimizing operational costs. We develop the exact parameters for heating and cooling capacities, airflow rates, and system controls, providing a clear technical roadmap for achieving optimal environmental conditions within your facility.
Every project specification adheres to a comprehensive framework of regulatory requirements and industry standards. Our designs strictly follow current California Building Codes and local Sacramento ordinances, ensuring all construction materials and methods meet or exceed required safety and performance benchmarks. We comply with ASHRAE guidelines for ventilation, indoor air quality, and energy efficiency while addressing Title 24's stringent requirements for building energy performance in California. All specifications incorporate EPA regulations regarding refrigerant usage, emissions standards, and environmental protection measures. Our team stays current with evolving norms through continuous education and certification, ensuring your project meets today's standards and is prepared for future legal changes.
Each HVAC system specification describes the precise configuration of interconnected elements required for optimal performance. Primary equipment options include chillers, boilers, air handlers, and rooftop units, each sized and selected to meet specific building requirements. The distribution system specification encompasses ductwork design, piping networks, and devices that efficiently deliver conditioned air throughout the facility. Advanced controls are carefully outlined to ensure seamless operation, incorporating building automation equipment, smart thermostats, and zone adjusters that optimize comfort and efficiency. Backup systems and redundancy measures are detailed to maintain critical operations during maintenance or unexpected outages. Our specifications also address integration requirements, ensuring new components work harmoniously with existing building structures and equipment, including fire safety, security, and facility management devices.
We provide detailed directives to ensure proper HVAC system implementation while minimizing disruption to public spaces and ongoing operations. Our team considers structural loading, vibration isolation, and optimal service access when installing equipment, with precise measurements and mounting parameters for each component. Ductwork requirements include fabrication standards, support mechanisms, and specific routing paths that maximize system efficiency while accommodating building constraints. Electrical specifications outline power parameters, circuit protection, and control wiring configurations, ensuring all elements receive appropriate electric supply and communication connections. Maintenance clearance requirements are also clearly defined, establishing minimum access spaces around equipment and components to facilitate future service work, with special attention to areas where mechanical systems interface with public access zones or critical facility functions.
Our specifications establish measurable benchmarks that define successful HVAC operation across multiple parameters. Efficiency targetsoutline specific energy consumption ratios, seasonal performance factors, and utility usage metrics the system must achieve under varying load conditions. Comfort parameters include precise temperature ranges, humidity levels, and air distribution required for each zone, accounting for different occupancy patterns and space functions. Indoor air quality standards specify minimum ventilation rates, filtration efficiencies, and acceptable levels of particulates, CO2, and other contaminants. Sound parameters establish maximum noise levels for different spaces, measured in NC (Noise Criteria) ratings, ensuring mechanical system operation remains within comfortable acoustic limits for occupants while maintaining optimal performance.
Project documentation includes comprehensive materials that guide both installation and long-term system functioning. Detailed technical drawings include mechanical plans, sections, and isometrics illustrating system layout, device locations, and other critical details at multiple scales. Equipment schedules provide complete performance data, model numbers, and technical specifications for all system components, ensuring precise procurement and installation. Control sequences outline step-by-step operational protocols for various scenarios, including startup, shutdown, and seasonal transitions, with specific parameters for each operating mode. Maintenance requirements are documented through detailed schedules, procedures, and preventive protocols, specifying regular service intervals, recommended practices, and critical inspection points to maintain optimal system performance throughout its lifecycle.
Our dedicated quality assurance protocols ensure each HVAC project performs to specification from day one. Comprehensive testing procedures verify all aspects of system operation, from individual component functions to integrated performance. The commissioning process follows a rigorous checklist of operational assessments, measurements, and adjustments to validate that HVAC equipment works as designed and achieves its intended effect. Performance verification includes detailed documentation of operating parameters, energy consumption, and system responses under various conditions. Our specifications outline complete warranty information, including coverage periods, manufacturer guarantees, and specific maintenance requirements to maintain warranty validity, providing clear guidelines for immediate and long-term support.
Successful HVAC projects begin with a comprehensive planning phase, establishing clear objectives and expectations. Our engineers meet with you during the initial consultation to understand operational requirements, budget parameters, and facility-specific challenges. This is followed by a thorough site assessment, analyzing existing infrastructure, spatial constraints, and building characteristics that might impact system design and installation. Our team then develops a detailed scope definition, outlining all project components, deliverables, and specific requirements that will be incorporated into the final contract documents. The planning phase culminates in creating a strategic timeline that accounts for equipment lead times, building occupancy patterns, and any operational constraints that might affect execution. This systematic approach ensures all parameters are clearly defined before the design phase, minimizing the risk of costly changes or delays during implementation.
The foundation of every commercial HVAC project lies in precise technical specifications that guide system design and installation. Our engineers develop comprehensive parameters based on detailed load calculations, accounting for building orientation, occupancy patterns, thermal characteristics of construction materials, and other factors. These assessments inform equipment specifications, ensuring the system meets current demands and accommodates future expansion possibilities. Each technical requirement is carefully evaluated against modern energy efficiency standards, incorporating the latest innovations in HVAC technology to optimize performance while minimizing operational costs. We develop the exact parameters for heating and cooling capacities, airflow rates, and system controls, providing a clear technical roadmap for achieving optimal environmental conditions within your facility.
Every project specification adheres to a comprehensive framework of regulatory requirements and industry standards. Our designs strictly follow current California Building Codes and local Sacramento ordinances, ensuring all construction materials and methods meet or exceed required safety and performance benchmarks. We comply with ASHRAE guidelines for ventilation, indoor air quality, and energy efficiency while addressing Title 24's stringent requirements for building energy performance in California. All specifications incorporate EPA regulations regarding refrigerant usage, emissions standards, and environmental protection measures. Our team stays current with evolving norms through continuous education and certification, ensuring your project meets today's standards and is prepared for future legal changes.
Each HVAC system specification describes the precise configuration of interconnected elements required for optimal performance. Primary equipment options include chillers, boilers, air handlers, and rooftop units, each sized and selected to meet specific building requirements. The distribution system specification encompasses ductwork design, piping networks, and devices that efficiently deliver conditioned air throughout the facility. Advanced controls are carefully outlined to ensure seamless operation, incorporating building automation equipment, smart thermostats, and zone adjusters that optimize comfort and efficiency. Backup systems and redundancy measures are detailed to maintain critical operations during maintenance or unexpected outages. Our specifications also address integration requirements, ensuring new components work harmoniously with existing building structures and equipment, including fire safety, security, and facility management devices.
We provide detailed directives to ensure proper HVAC system implementation while minimizing disruption to public spaces and ongoing operations. Our team considers structural loading, vibration isolation, and optimal service access when installing equipment, with precise measurements and mounting parameters for each component. Ductwork requirements include fabrication standards, support mechanisms, and specific routing paths that maximize system efficiency while accommodating building constraints. Electrical specifications outline power parameters, circuit protection, and control wiring configurations, ensuring all elements receive appropriate electric supply and communication connections. Maintenance clearance requirements are also clearly defined, establishing minimum access spaces around equipment and components to facilitate future service work, with special attention to areas where mechanical systems interface with public access zones or critical facility functions.
Our specifications establish measurable benchmarks that define successful HVAC operation across multiple parameters. Efficiency targetsoutline specific energy consumption ratios, seasonal performance factors, and utility usage metrics the system must achieve under varying load conditions. Comfort parameters include precise temperature ranges, humidity levels, and air distribution required for each zone, accounting for different occupancy patterns and space functions. Indoor air quality standards specify minimum ventilation rates, filtration efficiencies, and acceptable levels of particulates, CO2, and other contaminants. Sound parameters establish maximum noise levels for different spaces, measured in NC (Noise Criteria) ratings, ensuring mechanical system operation remains within comfortable acoustic limits for occupants while maintaining optimal performance.
Project documentation includes comprehensive materials that guide both installation and long-term system functioning. Detailed technical drawings include mechanical plans, sections, and isometrics illustrating system layout, device locations, and other critical details at multiple scales. Equipment schedules provide complete performance data, model numbers, and technical specifications for all system components, ensuring precise procurement and installation. Control sequences outline step-by-step operational protocols for various scenarios, including startup, shutdown, and seasonal transitions, with specific parameters for each operating mode. Maintenance requirements are documented through detailed schedules, procedures, and preventive protocols, specifying regular service intervals, recommended practices, and critical inspection points to maintain optimal system performance throughout its lifecycle.
Our dedicated quality assurance protocols ensure each HVAC project performs to specification from day one. Comprehensive testing procedures verify all aspects of system operation, from individual component functions to integrated performance. The commissioning process follows a rigorous checklist of operational assessments, measurements, and adjustments to validate that HVAC equipment works as designed and achieves its intended effect. Performance verification includes detailed documentation of operating parameters, energy consumption, and system responses under various conditions. Our specifications outline complete warranty information, including coverage periods, manufacturer guarantees, and specific maintenance requirements to maintain warranty validity, providing clear guidelines for immediate and long-term support.
Each commercial HVAC project presents unique challenges and requirements that demand customized solutions. All year round (from January to December), our engineering team develops detailed specifications tailored to clients’ needs, operational patterns, and budget constraints. Whether you’re planning a new installation, system upgrade, or facility expansion, we create comprehensive documentation that addresses your particular challenges while maintaining compliance with all applicable codes and standards.
Our specification process begins with understanding your facility’s unique requirements and continues through installation and beyond. We can discuss your needs and provide detailed information about the available services. Contact our Sacramento office to schedule a consultation, or read other pages on this website to learn more about our HVAC projects. Let us help you develop specifications that ensure your system performs optimally while meeting all your operational and efficiency goals.

Get an Estimate